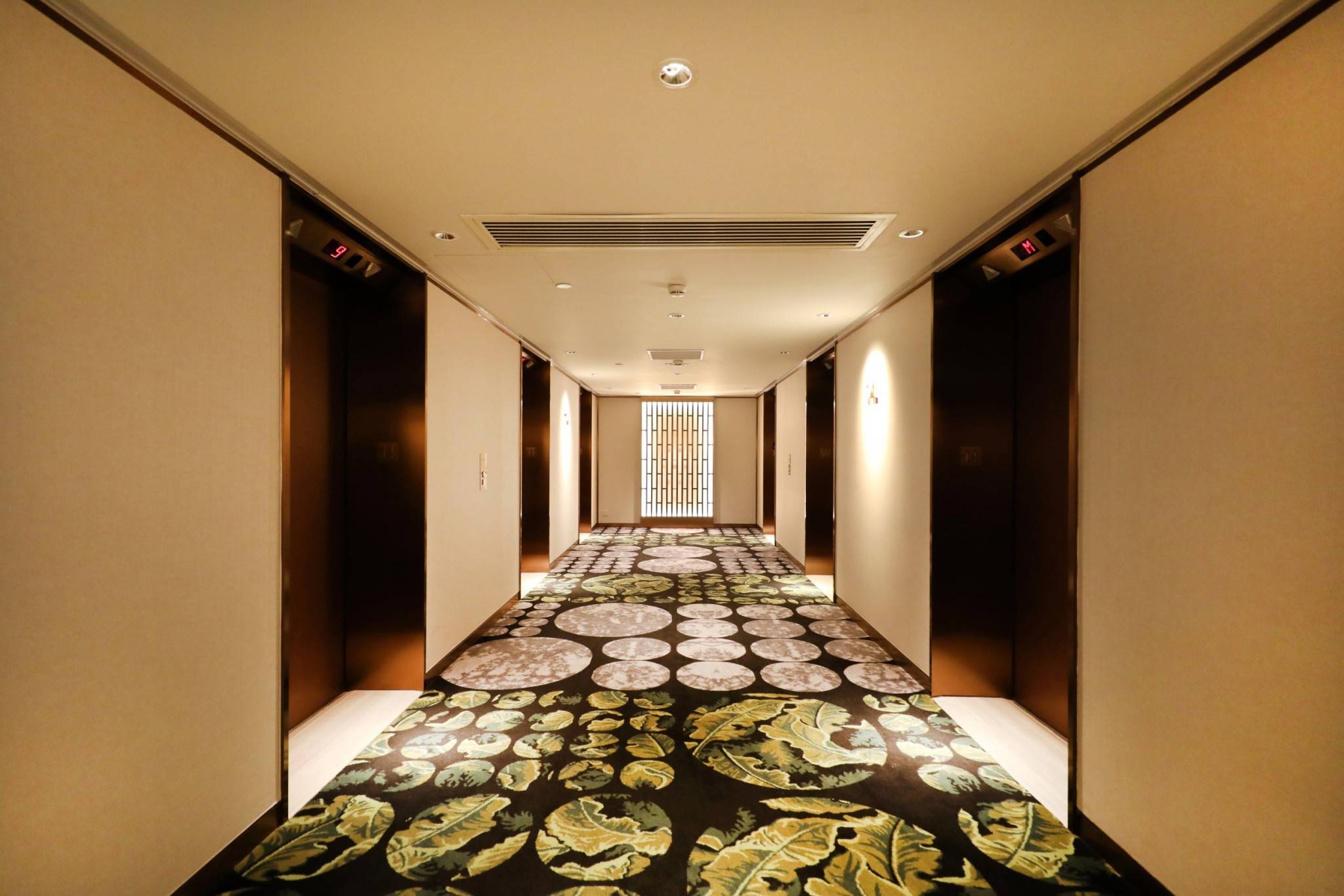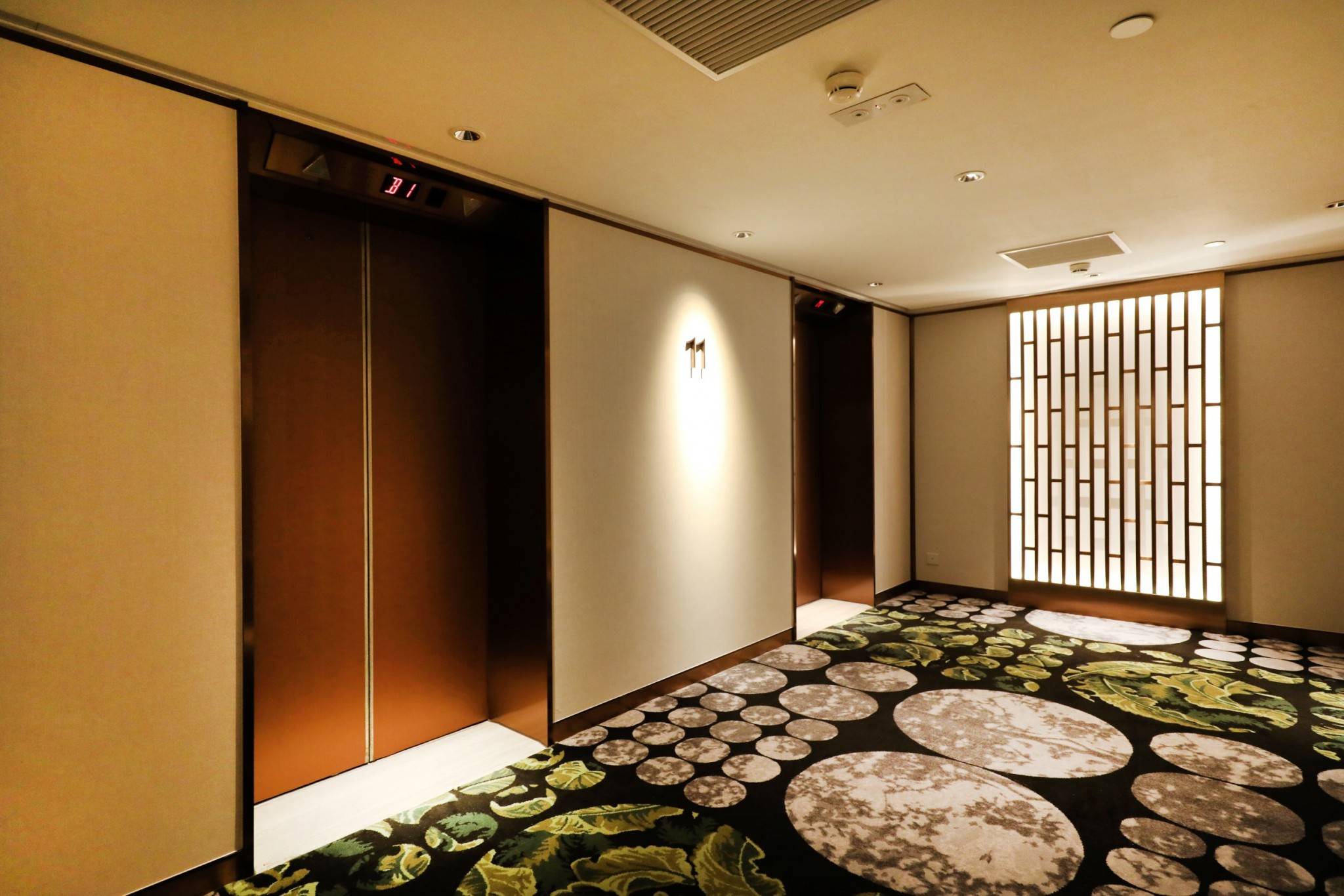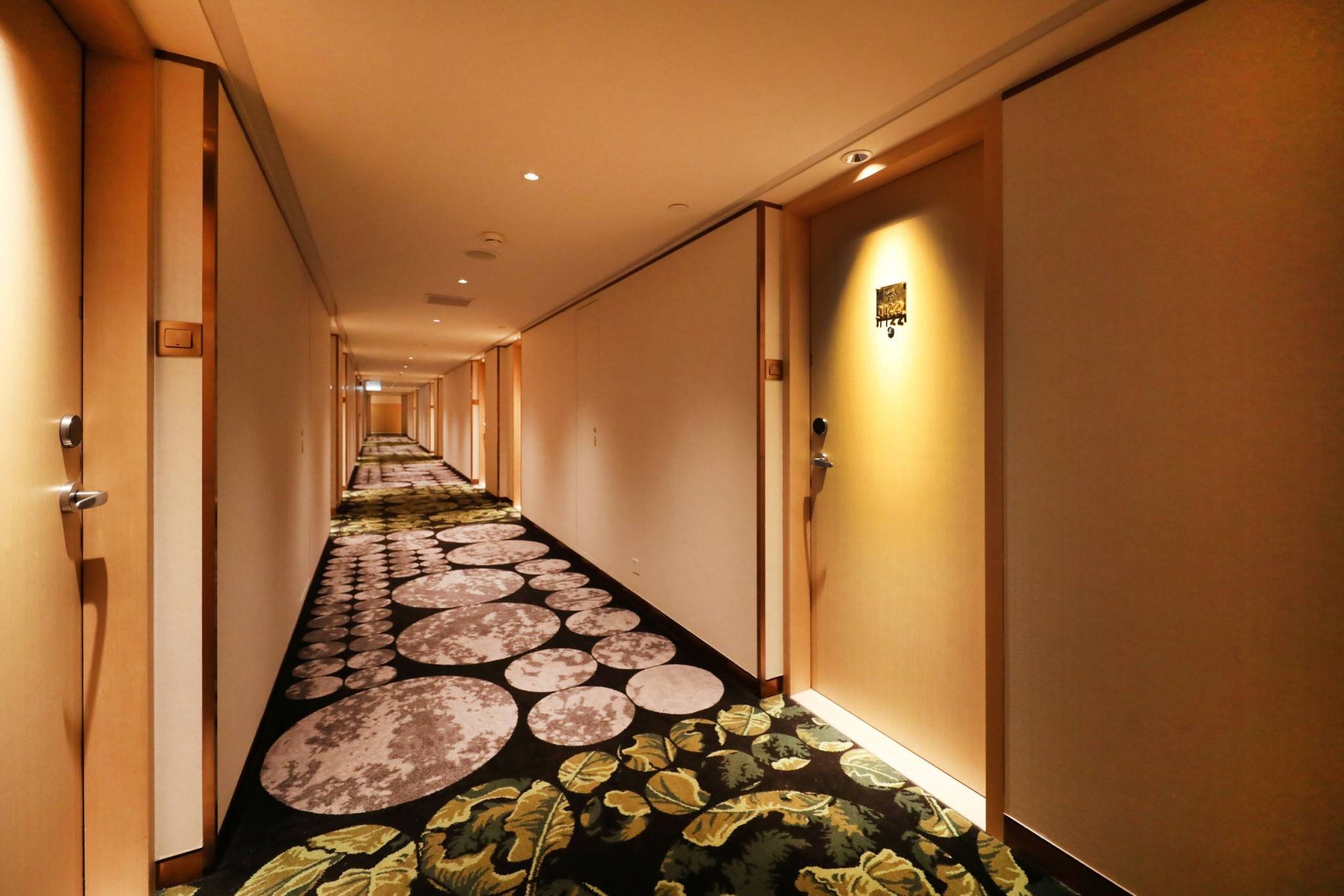HOLIDAY INN GOLDEN MILE

Holiday Inn Golden Mile locates in the heart of Tsim Sha Tsui, a district famed for shopping and nightlife in Hong Kong, also where locals, Southeast Asians, and tourists interact and mingle. The conglomerate of people, culture, consumer goods, and activities made Tsim Sha Tsui one of the most vibrant melting pots in Hong Kong. Holiday Inn Golden Mile’s next-door neighbor, the infamous Chungking Mansions and backdrop for the movie Chungking Express by Wong Ka Wai, is probably most representative of the district with small businesses selling electronic goods, hidden restaurants, and shady guest houses. Tsim Sha Tsui is chaotic, dense, and multi-layered.
The project is to refurbish 156 guest rooms from 11/F to 15/F for the live-operating hotel. While we take the intense context of Tsim Sha Tsui as a given, particularly for hospitality, we must also balance the design concept with guest experience as an uncompromising priority. After a full day of activities, excitement, or negotiations in merely walking along the sidewalk or navigating through the network of mean streets, we strived for a tranquil experience in maximizing comfort and quietness; literally an escape from the streets below. The transaction is gradual from the hustling and bustling Nathan Road and Mody Road to the main lobby, lifts, guest floor, corridor, and finally the guest rooms. By the time the guest returns to the private space, the surroundings are transformed. The rooms employed wood finishes as main material, highlighted by metallic finishes in the details including the minibar pantry, wardrobe, and headboard. The result is pure but not plain, aesthetically pleasing but fully functional.
The decorative lighting and furniture are enhancing such experience, allowing guests to find density in a different scale by perforations of the fixture or interlaces of the supporting elements. The hand-picked photography artworks are where density almost becomes mere patterns, offering an alternative visual experience not just from a different scale but also from a new perspective. The new guest rooms are meant to offer opportunities for guests to find order in chaos, serenity in tension, and simplicity in complexity.








